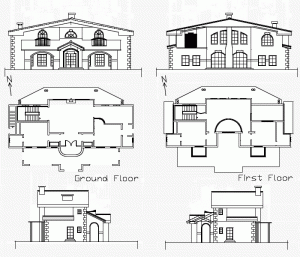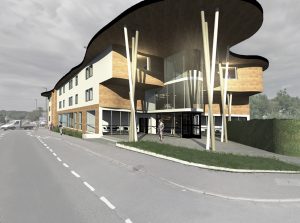We love assisting all clients in realising their dreams. Initially, we will sit down with our client and ascertain the brief over the proposed works.

Once the brief has been agreed, we will prepare designs for the property, which look to meet this. As part of the design process we consider:
- Client requirements
- Restrictions of the existing property/site
- Planning Legislation
- Building Regulations
- Budget restrictions
The of level design service can vary depending on client requirements. We have some clients that like us to provide an outline scheme, which they can develop further and others that like a fully comprehensive service right down to choosing the kitchen tap. We tailor our service accordingly.
We have a wide range of design experience within our team, which includes:
- Commercial fit outs including retail, hospitality and office
- Conversion to residential
- New build developments
- Education extensions and fit out
- Residential extensions and loft conversions
- Refurbishment and Renovation
 Some clients struggle to picture the design when it is drawn in 2D. When required, we do have the option to prepare contextual views of a room or building to help picture what the appearance will be. There are also occasions when this is also an advantage with the planning department to show the extent of the scheme and to place it in context of its surroundings.
Some clients struggle to picture the design when it is drawn in 2D. When required, we do have the option to prepare contextual views of a room or building to help picture what the appearance will be. There are also occasions when this is also an advantage with the planning department to show the extent of the scheme and to place it in context of its surroundings.
