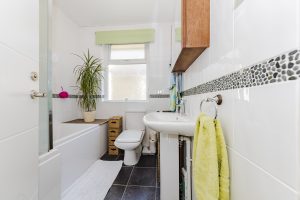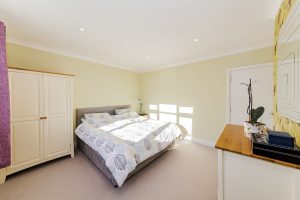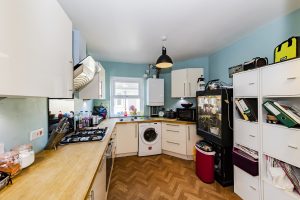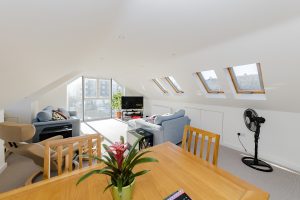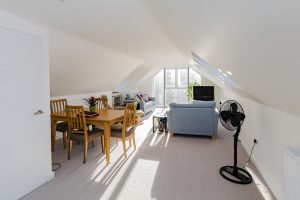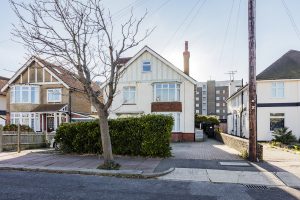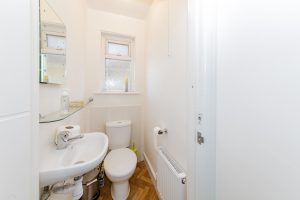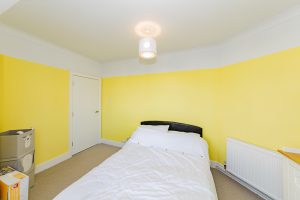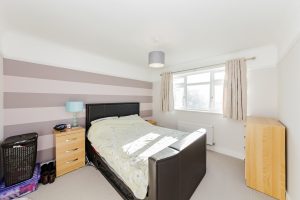The property is a converted 1920’s house into 2 flats. The first floor flat had a large roof space, which the client wanted to utilise to provide more family space.
We obtained planning consent for a large open plan living room and created an up-side down maisonette. We also obtained building control consent and helped liaising with the contractors on site.

