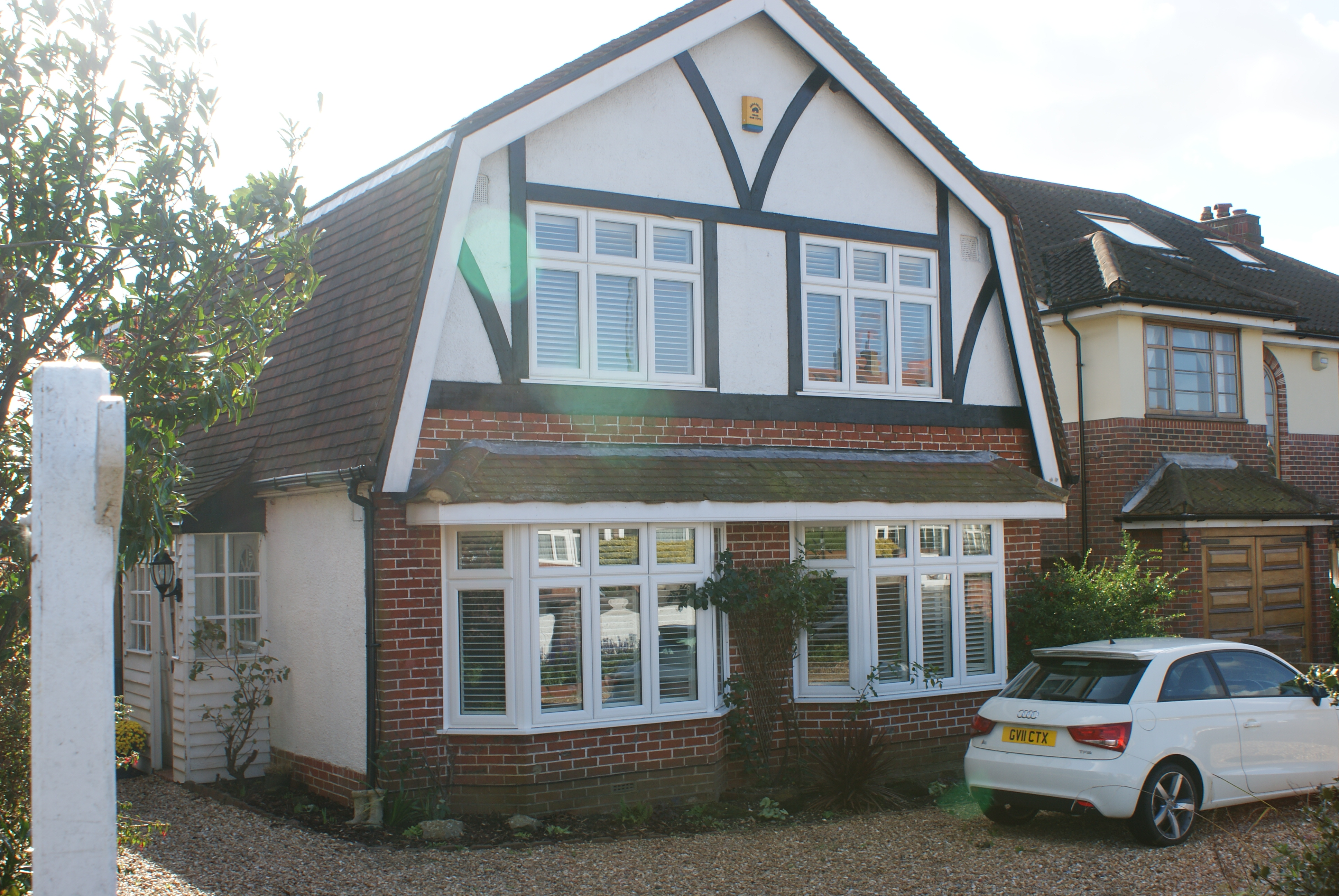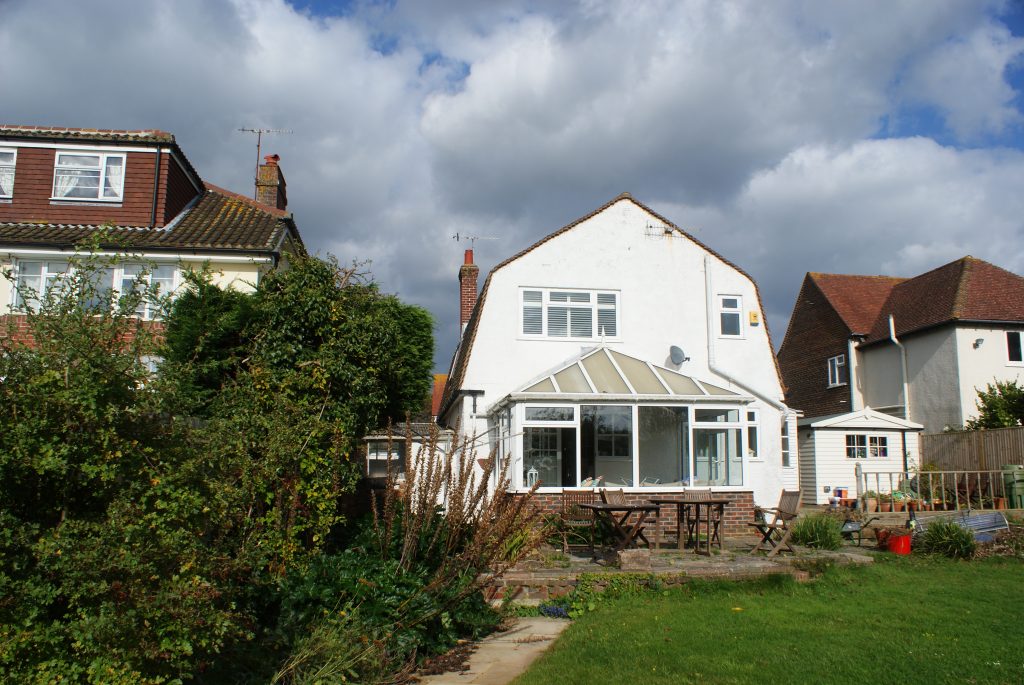Refurbishment and extension to the rear of a 1930’2 detached house, providing a modern open plan design to the property in order to provide additional family living space.

We were granted planning permission and building control approval, following the submission of plans. We acted as contract administrators for this project, which meant we got to see it through to completion.

The work went very well and was completed under the contract sum. The finished design certainly met the clients brief: Light and open plan space with a contemporary feel.
