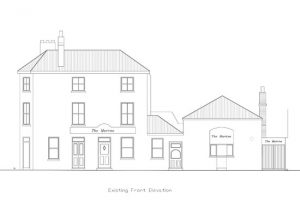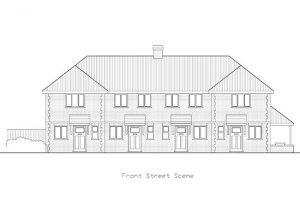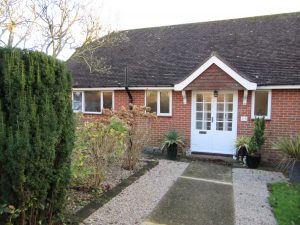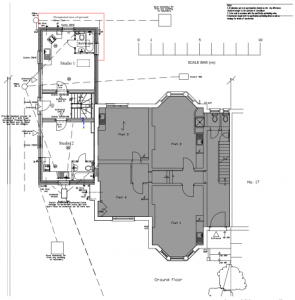
Take a look at some of the projects we are currently working on.
Our client was looking to extend the existing property to create some additional residential units in a busy and popular part of Worthing…
Our client contacted us with a vision to construct a rear and side extension to their home. They also wanted to discuss the various alterations that could be made to the ground floor of the property to create additional family living space…
The Marine
Conversion, refurbishment and extension of former period public house and outbuilding, with immense historic interest…..

Ardmore School Site
Demolition of redundant school building and replacement with nine 1 and 2 bedroom…

Hayling Rise
Rear extension, loft conversion and refurbishment of a detached chalet style bungalow for a growing family…..



