In most situations, building work will require a Building Control Submission to the local authority. The Building Control department is in place to ensure that the Building Act 1984 is adhered to all on all properties. This includes most aspects of building, including structure, thermal efficiency, fire, electrics, drainage, etc.
There is guidance to assist for Building Control called the Approved Documents. These provide options over how to meet the requirements.
There are generally two options for submitting a Building Control application, which are:
Building Notice –
Generally used for simple projects such as removal of an internal wall or removing a chimney breast.
Full Plans Submission –
This is used for most projects, including conversions, extensions and loft conversions.
We can advise over what route is best to follow and provide the relevant documentation for the submission to the local authority. Once the application is submitted, there is a requirement for the contractor to then liaise with the Building Control department through the building process in order to then obtain the Building Control completion certificate.
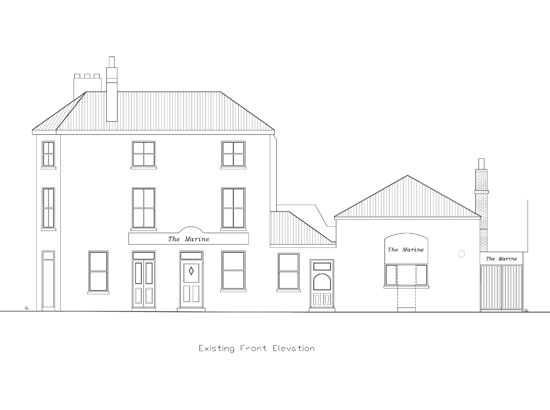
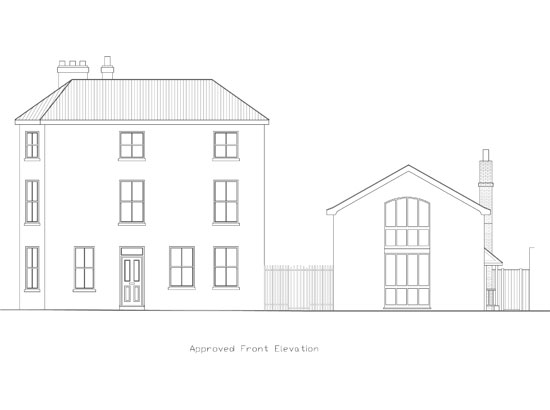


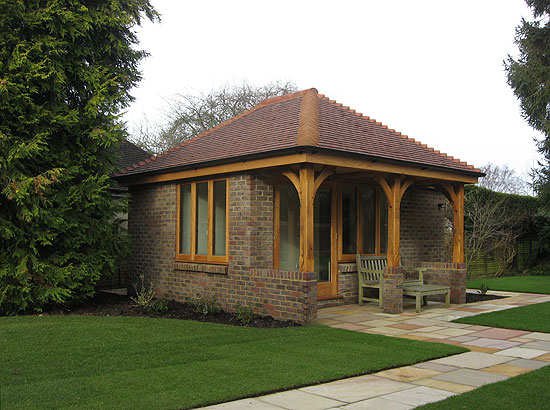
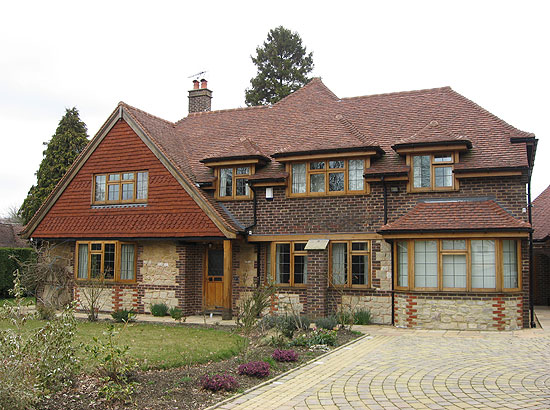



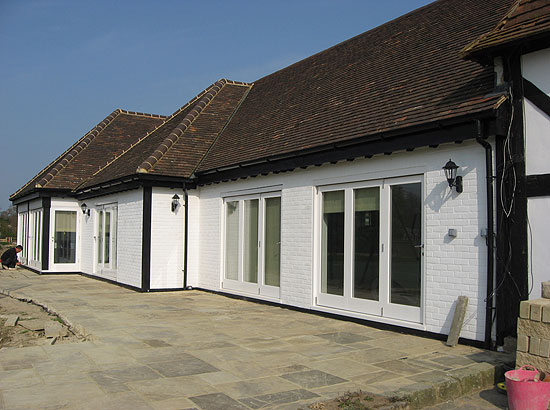
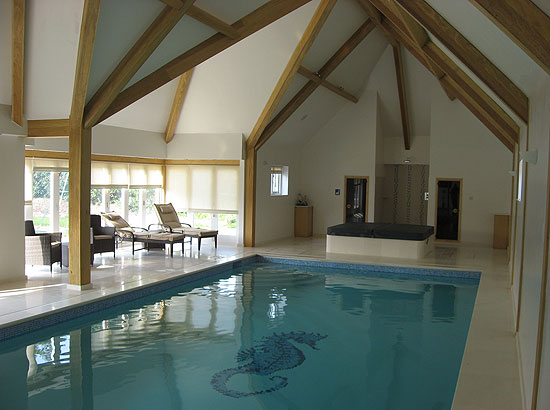
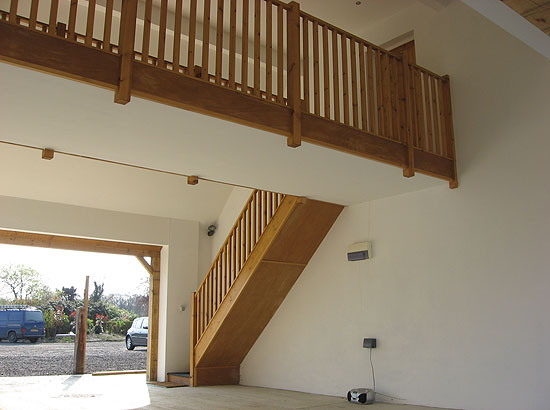
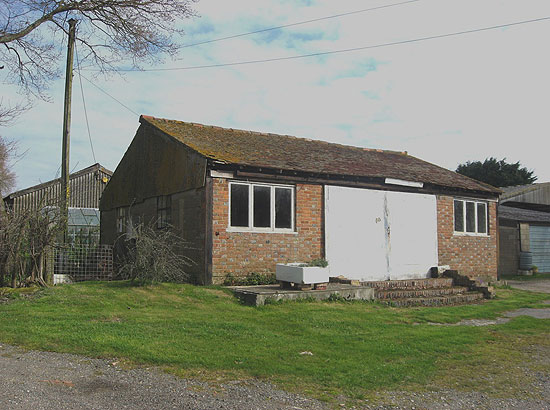
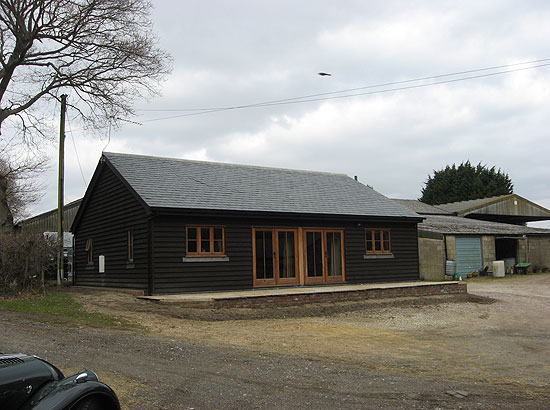
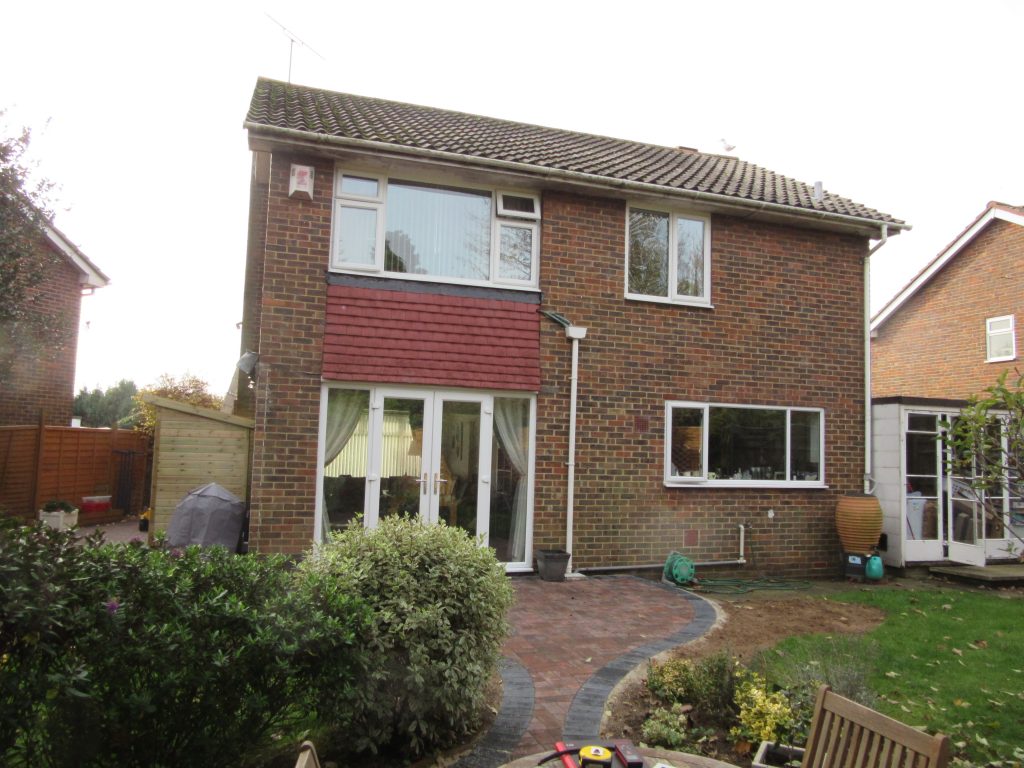
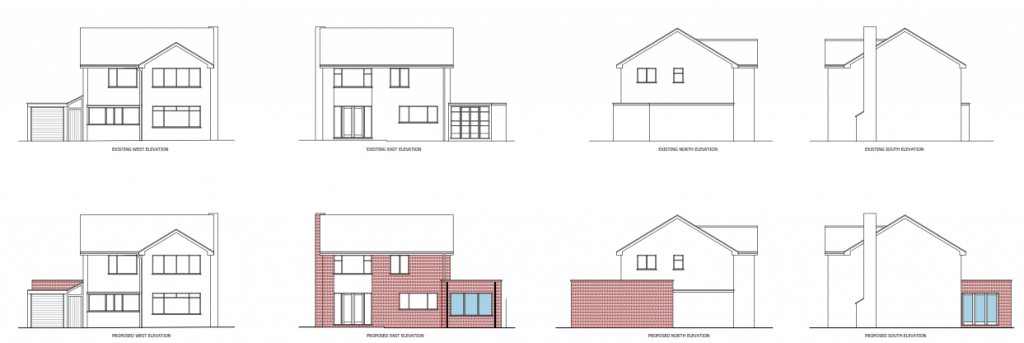
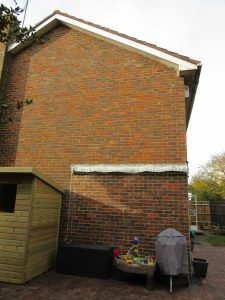
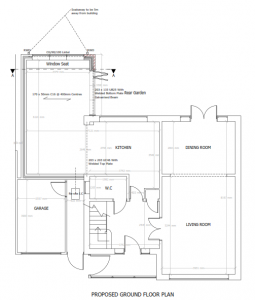
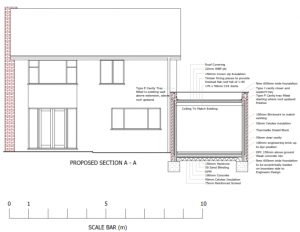
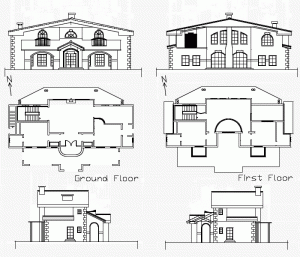
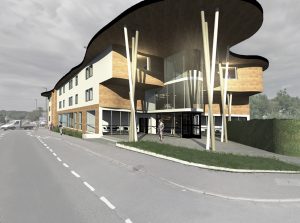 Some clients struggle to picture the design when it is drawn in 2D. When required, we do have the option to prepare contextual views of a room or building to help picture what the appearance will be. There are also occasions when this is also an advantage with the planning department to show the extent of the scheme and to place it in context of its surroundings.
Some clients struggle to picture the design when it is drawn in 2D. When required, we do have the option to prepare contextual views of a room or building to help picture what the appearance will be. There are also occasions when this is also an advantage with the planning department to show the extent of the scheme and to place it in context of its surroundings.