Local authority: Adur District Council
Demolition of redundant school building and replacement with nine 1 and 2 bedroom dwelling-houses in two terraces, using local brick and detailing to match neighbouring properties.
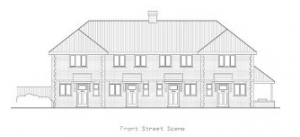

Architect in Worthing, West Sussex
Local authority: Adur District Council
Demolition of redundant school building and replacement with nine 1 and 2 bedroom dwelling-houses in two terraces, using local brick and detailing to match neighbouring properties.

Our client was looking to extend the existing property to create some additional residential units in a busy and popular part of Worthing.
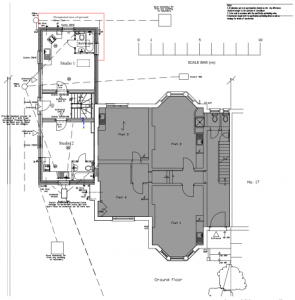
We worked closely with a planning consultant and the client to come up with a suitable scheme. In the summer of 2017, we received planning approval for 4 flats. The client is now considering his options of how to proceed.
The property is a converted 1920’s house into 2 flats. The first floor flat had a large roof space, which the client wanted to utilise to provide more family space.
We obtained planning consent for a large open plan living room and created an up-side down maisonette. We also obtained building control consent and helped liaising with the contractors on site.
We were recently shortlisted for the LABC South East Building Excellence Awards for Best Extension or Alteration to an existing Dwelling, for our work on this project in Hayling Rise.

Find out more about this project below
Extension of existing property to provide additional ground floor and first floor living space.
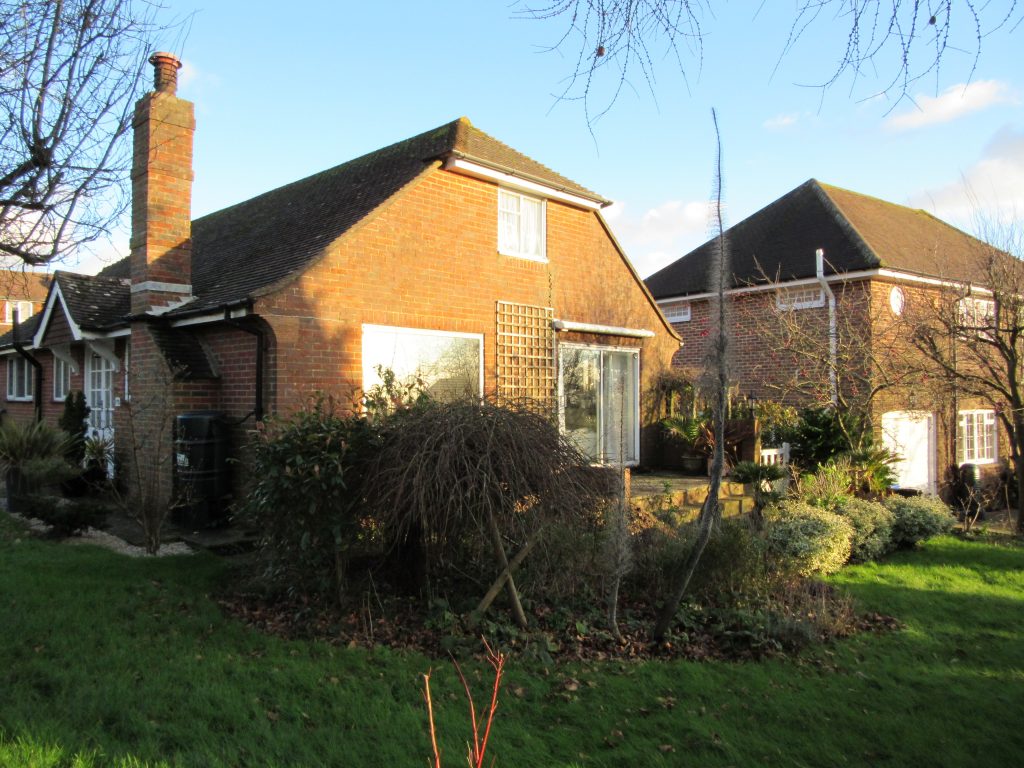
The proposal consists of converting the loft space and an extension to the front and side of the building to provide additional bedrooms, dining area and open plan living.




We assisted with preparing the design and obtaining planning and building regulation consent as well as liaising with the structural engineer.
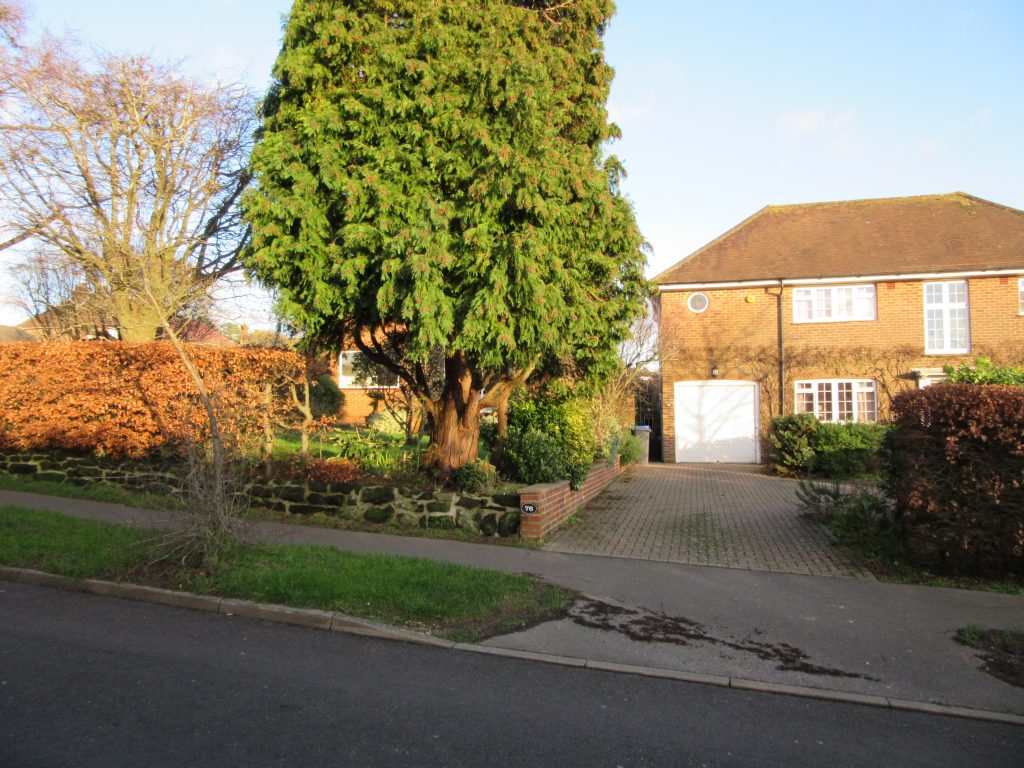
Refurbishment and extension to the rear of a 1930’2 detached house, providing a modern open plan design to the property in order to provide additional family living space.
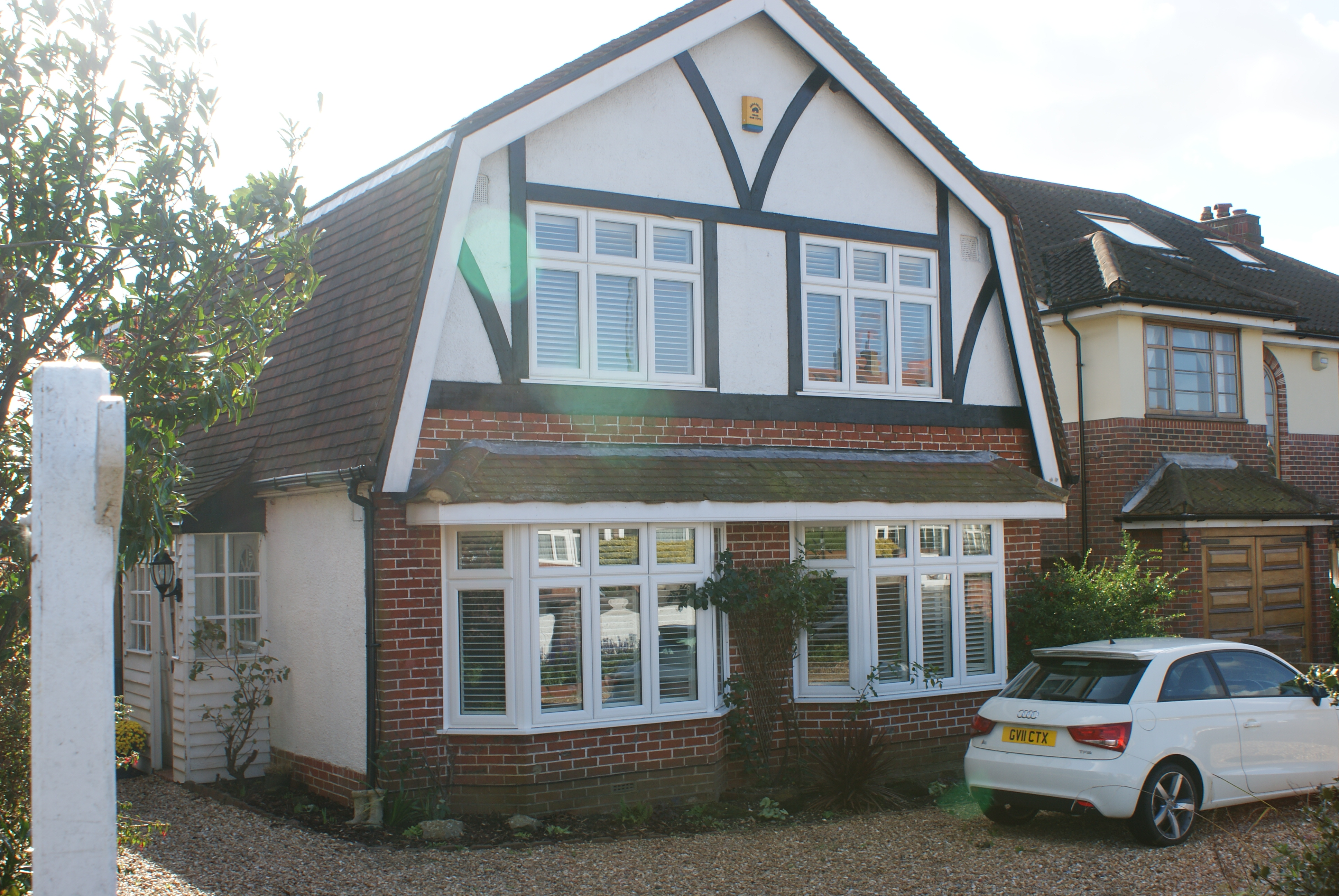
We were granted planning permission and building control approval, following the submission of plans. We acted as contract administrators for this project, which meant we got to see it through to completion.
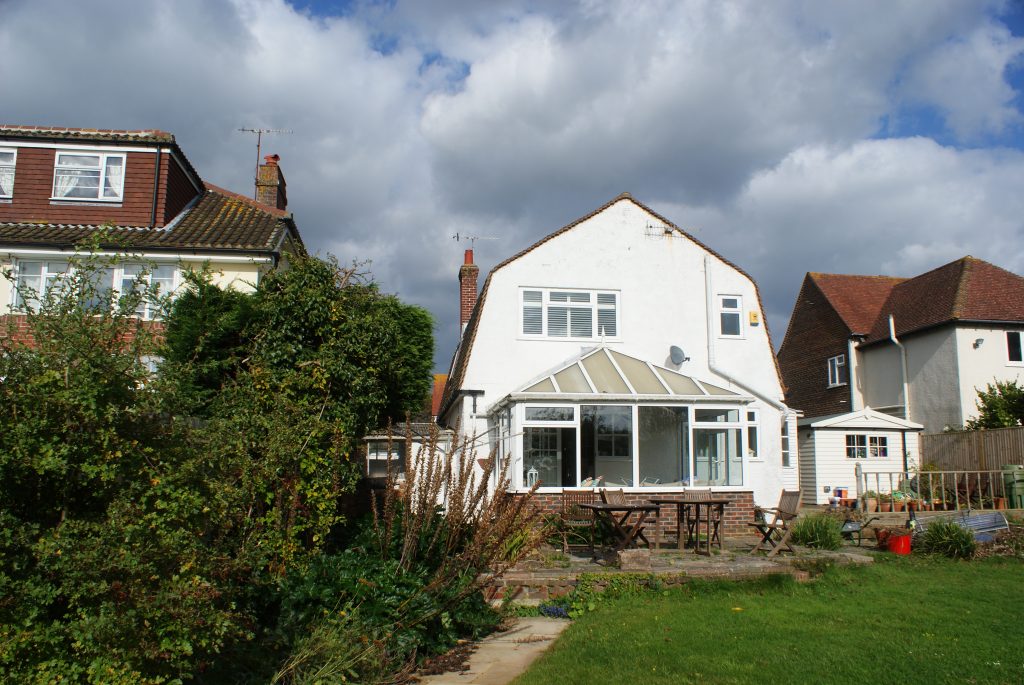
The work went very well and was completed under the contract sum. The finished design certainly met the clients brief: Light and open plan space with a contemporary feel.